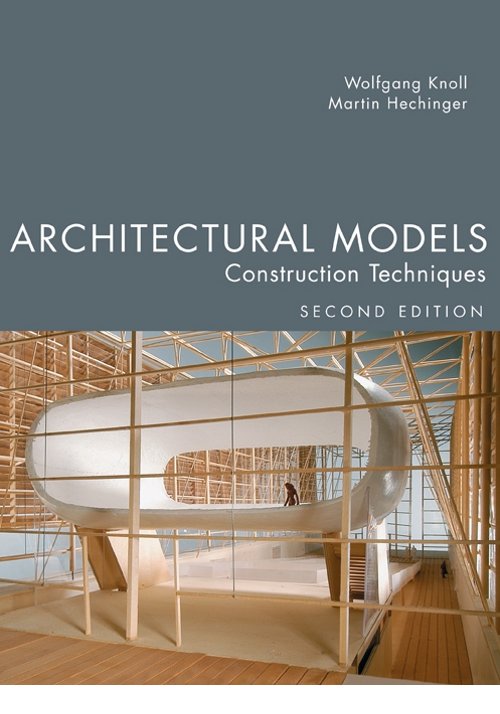Architectural Models, Second Edition
$69.95
Construction Techniques
By Wolfgang Knoll and Martin Hechinger
Hardcover, 8.5×11, 144 pages
ISBN: 978-1-932159-96-7
November 2007
Description
Architects’ models serve as bridge between an idea and its realization. Models are one of the three means by which an architect invents and develops his design: sketch–model–computer model. No other representational form is as effective in enabling the viewer to perceive the spaces, shapes, surfaces and textures created by the architect’s design — it is therefore a prerequisite in the design process. Architectural Models provides clear and comprehensible instruction explaining how design ideas can be skillfully translated into models. Some 200 black and white illustrations and, new to this edition, more than 40 extraordinary, full color photographs, provide a comprehensive visual explication of the text. In this completely revised edition, the authors convey practical basics and offer a wealth of innovative and valuable suggestions for students of architecture or graphic arts, as well as for experienced architectural model makers.
Key Features
- Offers numerous color, black and white photographs, and line drawings, new to this edition, which further enhance understanding and the usefulness of the text
- Introduces to this completely revised edition a new chapter on model photography, whose extraordinary results are captured in the book’s illustrations
- Presents a comprehensive and fully up-to-the-moment discussion of the materials, techniques and uses of architectural model making
- Deals with the appropriate use of CNC model making
- Describes how to select the appropriate scale, materials, and technical skills required to design models — whether by hand, machine, or computer-operated equipment
About the author(s)
Professor Wolfgang Knoll studied architecture at the Technical University in Vienna and worked at a number of architecture firms and as an architect for the film industry. He holds a chair at the Institute of Presentation and Design (IDG 1) at the Technical University of Stuttgart, where he has established workshops for architectural model-making, photography, film, graphic design, and CAD.
Martin Hechinger is a model builder and director of the model shop at the University of Stuttgart, IDG 1, where he also teaches architectural presentation. He serves as a juror in international study programs.
Hans-Joachin Heyer studied photography and earned a degree from the Cologne University of Applied Sciences. He works as an architectural photographer in the photography workshop at the University of Stuttgart, IDG 1.
Boris Miklautsch studied architecture at the University of Stuttgart and works as an architectural photographer in the photography workshop at the University of Stuttgart, IDG 1.
Table of Contents
1 — Introduction
2 —Types of Models
2.1 — Topographic Models
2.1.1 — Site models
2.1.2 — Landscape models
2.1.3 — Models of gardens
2.2 — Volumetric Models
2.2.1 — Urban design models
2.2.2 — Building models
2.2.3 — Structural models
2.2.4 — Interior models
2.2.5 — Detail models
2.3 — Specialty Models
3 — Material and Equipment
3.1 — Materials
3.1.1 — Papers, boards, cardboards
3.1.2 — Solid foam
3.1.3 — Acrylic glass, polystyrene
3.1.7 — Metal
3.1.8 — Found objects, natural and man-made
3.1.9 — Small components
3.1.10 — Glues, adhesive tapes, adhesive films
3.2 — Tools
3.3 — Machinery
4 — The Work Space
4.1 — Basic Equipment
4.2 — The Expanded Workshop
5 — Preparing to Work
5.1 — Checklist
6 — Making Separate Pieces
6.1 — The Model Base
6.1.1 — Section and form
6.1.2 — Materials
6.1.3 — Substructure, base, frame
6.1.4 — Lettering
6.1.5 — Assembling in parts, protective covers
6.2 — The Site
6.2.1 — Scale, material, color
6.2.2 — Building up the topography
6.2.3 — Circulation, greenery, and water
6.3 — Models of Buildings
6.3.1 — Linear sections and profiles
6.3.2 — Soldered structures
6.3.3 — Flat pieces
6.3.4 — Massing
6.4 — Plaster Models
6.4.1 — How to construct
6.4.2 — Working with plaster models
7 — Materials That Give Scale
7.1 — Scale Trees and Bushes
7.2 — Scale Figures
7.3 — Scale Vehicles
7.4 — Small Elements
8 — Making CNC Models
8.1 — Types of Equipment
8.2 — CNC Milling
8.3 — CNC Laser Cutter
8.4 — Rapid Prototyping
9 — Use Of Color In The Model
9.1 — Material Colors
9.2 — Applying Color
10 — Examples
11 — Designing Architecture Models
12 — Model Photography
12.1 — Preliminary Decisions
12.2 — Model Requirements
12.3 — Basic Outfitting
12.4 — Examples
13 — Appendix
13.1 — Index Of Illustrations
13.2 — Authors And Photographers
13.3 — Subject Index
Related products
-

Quantitative Methods in Project Management
Retail Price: $64.95$59.95 Add to cart -

The EDGAR Online Guide to Decoding Financial Statements
Retail Price: $34.95$29.95 Add to cart -

Managing Business Analysis Services
Retail Price: $54.95$44.95 Add to cart -

Winning E-Learning Proposals
Retail Price: $64.95$54.95 Add to cart -

Leading High-Performance Projects
Retail Price: $44.95$39.95 Add to cart

